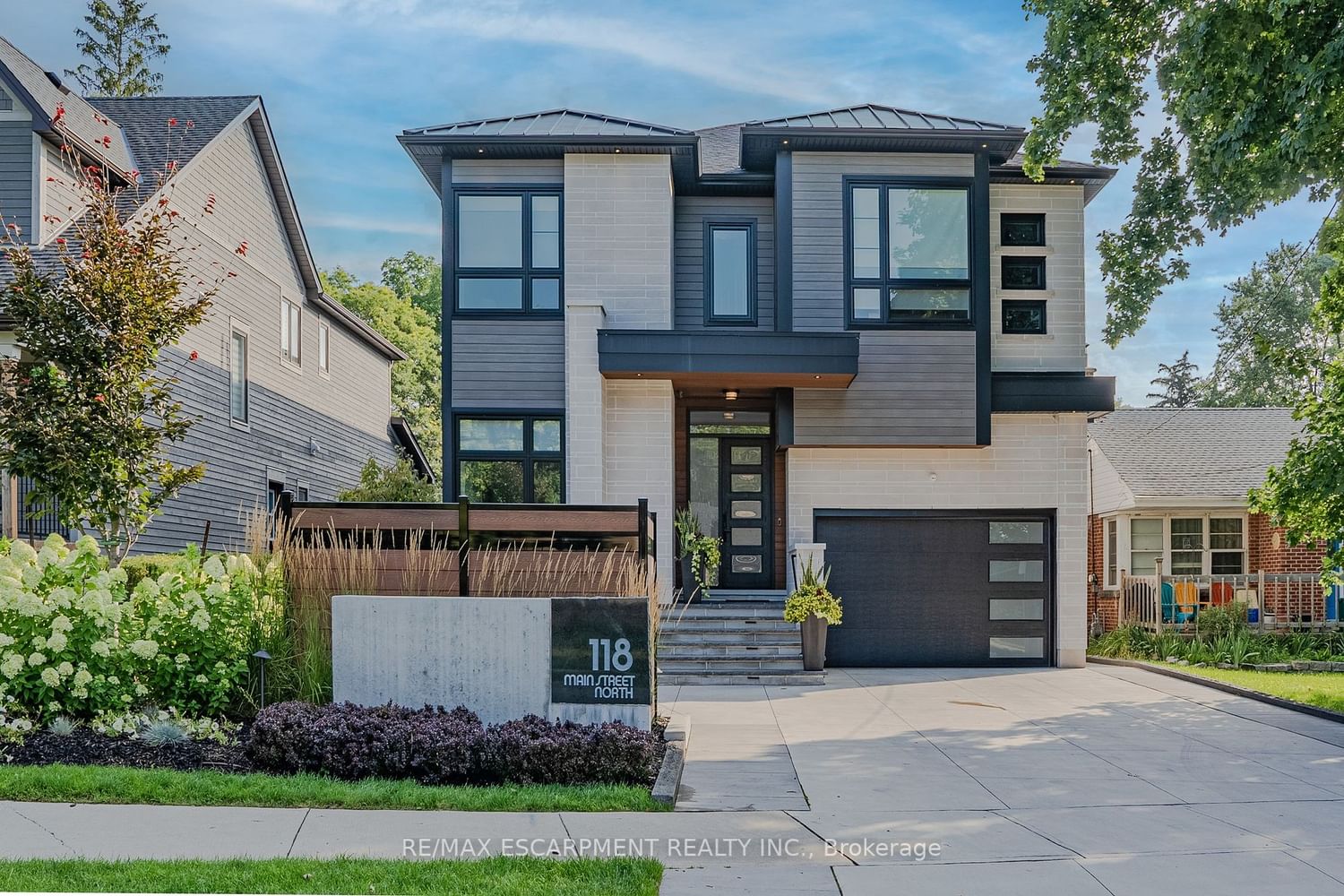$3,999,900
$*,***,***
4+1-Bed
5-Bath
3500-5000 Sq. ft
Listed on 8/14/23
Listed by RE/MAX ESCARPMENT REALTY INC.
New 4+1bd/5bath home. 6000+SF of lvng space on 1/3acre, 285ftdeep lot. Opn ktch & butlr's pntry w/sit-up wtrfall islnd, quartzCTs, lacquerd cbntry & h/end appl by Wolf, Sub-Zero, Miele. Grtrm w/vltd ceilngs, gasFP, view through 6ply glss flr wndw into 2500+ bottle wine cellar. Upprlvl w/primsuite w/ gas FP, motorizd shades, sundeck, drssngrm, 5pc ensuite. Bdrms 2, 3, 4 all have WICLS & direct access to 2 addtl fullbaths. Fin lwr lvl has recrm w/gas FP, 5th bdrm (setup as exercise), 3pc w/steam-showr, wine cellar & bar area w/h/end appl. Cvrd patio w/infrared heatrs, motorizd mosquito scrns & outdr gasFP. Outdr ktch, w/DCS Grill, Big Green Egg, beer taps. Ingrnd sltwtr pool by Oasis, ingrnd hot tub & Cabana bar w/motorizd louvered shade systm. Outdr gas firetable, wood firepit, sports area. State-of-the-art heatng & coolng, B/I 6zone audio systm, securty systm, 8cam surveillance. Heatd flrs all rms, incl rear patio, grge, drvewy. R/I elevatr shaft & whole home 240-amp B/U generator
X6740386
Detached, 2-Storey
3500-5000
9+4
4+1
5
2
Attached
6
0-5
Central Air
Finished, Full
Y
Y
N
Brick, Vinyl Siding
Radiant
Y
Abv Grnd
$14,416.00 (2022)
< .50 Acres
285.56x46.90 (Feet)
